The Magnolia at Sherman Oaks - Apartment Living in Sherman Oaks, CA
About
Welcome to The Magnolia at Sherman Oaks
15357 Magnolia Blvd Sherman Oaks, CA 91403P: 818-981-3449 TTY: 711
F: 818-981-3270
Office Hours
Monday through Friday: 10:30 AM to 5:00 PM. Saturday: 10:30 AM to 4:30 PM. Sunday: Closed.
The Magnolia at Sherman Oaks is a community of brand-new, pristine apartments in Sherman Oaks, the gateway to San Fernando Valley, CA. Our apartment community features one, two, and three bedroom suites with nothing but the best amenities, both inside, and throughout the masterfully designed grounds. With a beautiful mix of contemporary and classic styling, a great location, and modern community amenities, our community delivers the best in comfort, convenience, and location.
Exquisite yet functional, our unique and expansive floor plans were tailored for those who demand privacy and distinction. All of our apartments feature granite countertops, hardwood-inspired flooring in the great room and kitchen, stainless steel appliances, and an in-home washer and dryer. The Magnolia at Sherman Oaks is truly a spectacular property designed for those seeking a higher standard of living.
Bring your guests in through our beautiful lobby where you'll be met with high back leather chairs, designer modern light fixtures, natural stone flooring, crown moldings, and tasteful art that draws from an inspiring mix of modern styles. Enjoy a vigorous workout in our state-of-the-art fitness center or decompress in our generous community lounge that looks out to the poolside relaxation area. Situated on a low-traffic cul-de-sac, our community is easily accessible and allows you to retreat to tranquility in a less-traveled section of the San Fernando Valley. As a pet friendly community, we welcome all members of your family! We are near the 405 and 101 Freeways, making commuting a breeze and our professional on-site management will ensure that your experience is enjoyable. Call us for a personal tour and let us show you why The Magnolia at Sherman Oaks is the perfect place to call home.
Your Personal Leasing Consultants are available to you:
10:30 AM-5:00 PM Monday-Friday, 10:30 AM-4:30 PM Saturday.
Floor Plans
1 Bedroom Floor Plan

A
Details
- Beds: 1 Bedroom
- Baths: 1
- Square Feet: 700-728
- Rent: Call for details.
- Deposit: Call for details.
Floor Plan Amenities
- 11ft Ceilings (Penthouse Level)
- Brushed Stainless Appliances
- Granite Countertops
- Hardwood Inspired Flooring
- Private Balconies and Patios
- Washer/Dryer In-Unit
* In Select Apartment Homes

F
Details
- Beds: 1 Bedroom
- Baths: 1
- Square Feet: 700-728
- Rent: Call for details.
- Deposit: Call for details.
Floor Plan Amenities
- 11ft Ceilings (Penthouse Level)
- Brushed Stainless Appliances
- Granite Countertops
- Hardwood Inspired Flooring
- Private Balconies and Patios
- Washer/Dryer Connections
* In Select Apartment Homes
2 Bedroom Floor Plan

B1
Details
- Beds: 2 Bedrooms
- Baths: 2
- Square Feet: Call for details.
- Rent: Call for details.
- Deposit: Call for details.
Floor Plan Amenities
- 11ft Ceilings (Penthouse Level)
- Brushed Stainless Appliances
- Granite Countertops
- Hardwood Inspired Flooring
- Private Balconies and Patios
- Washer/Dryer Connections
* In Select Apartment Homes
Floor Plan Photos
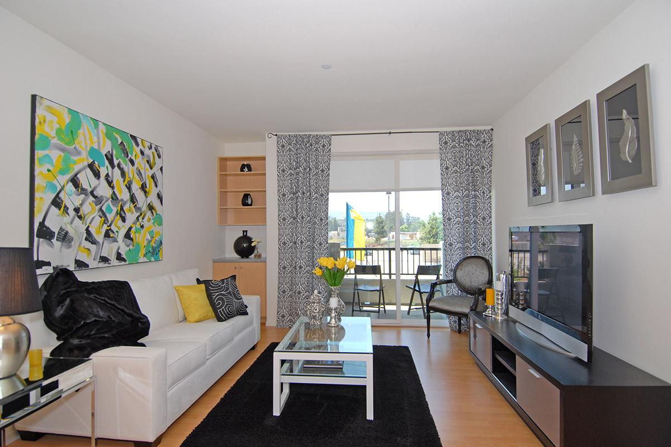
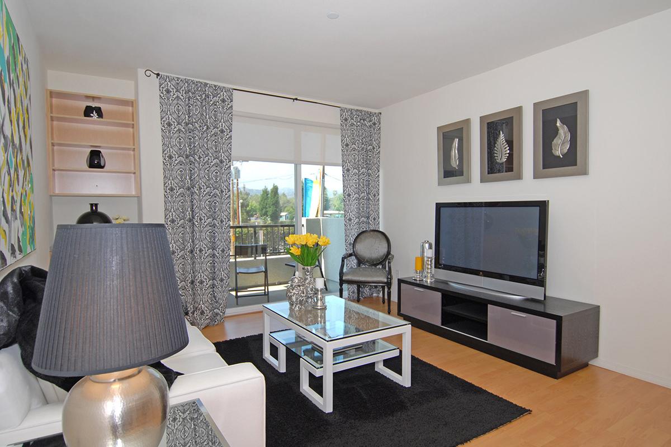
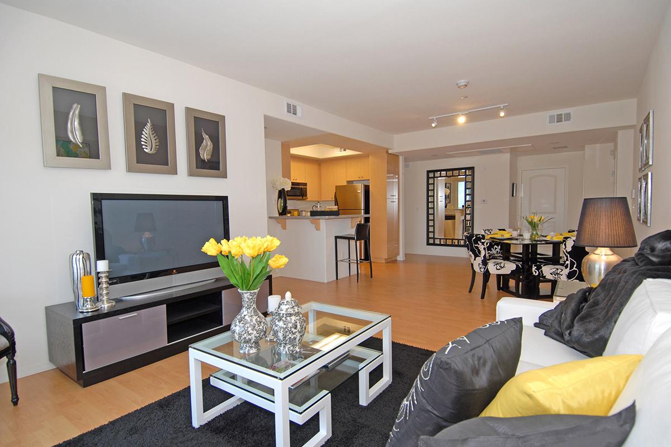
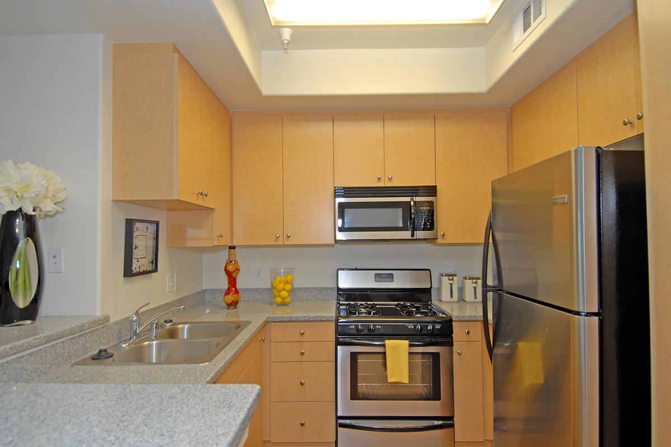
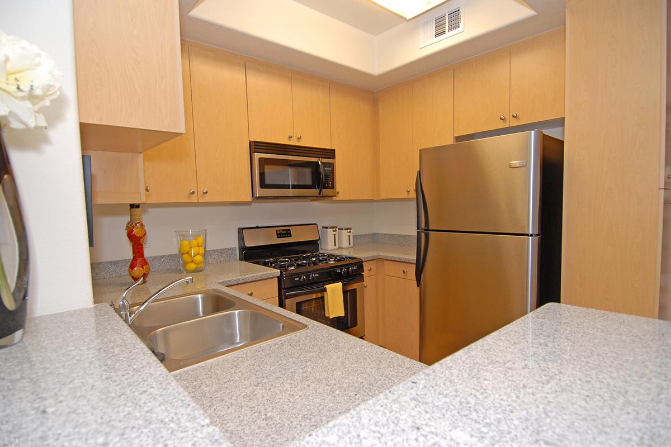
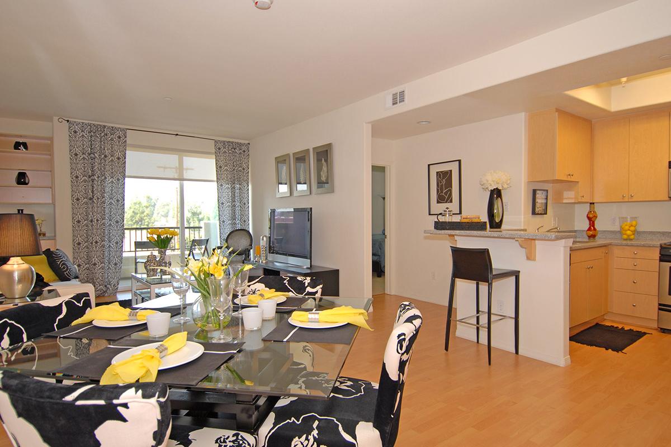
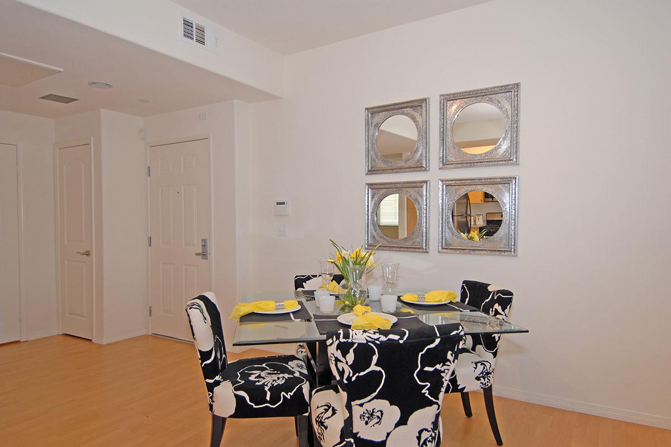
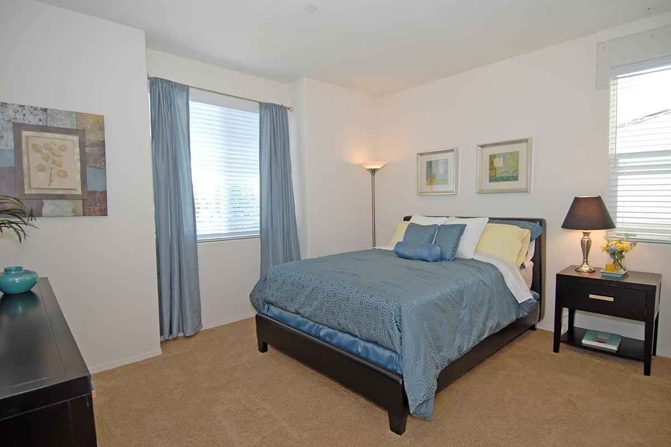
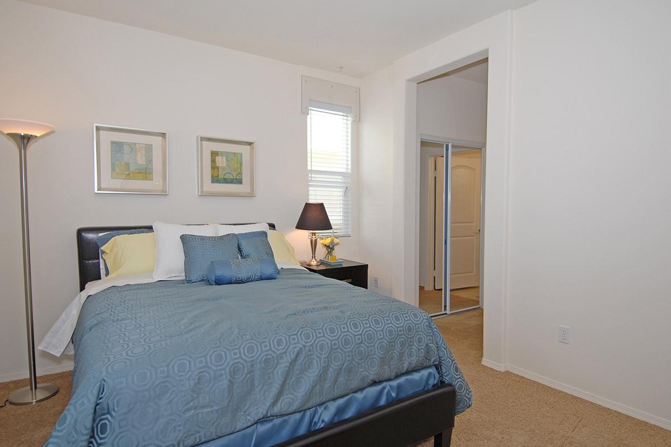
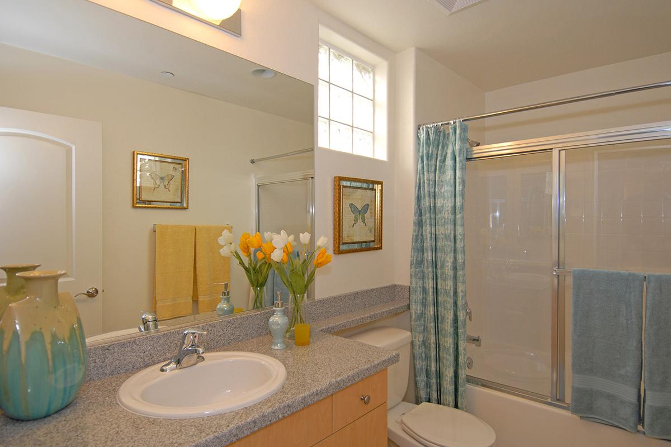
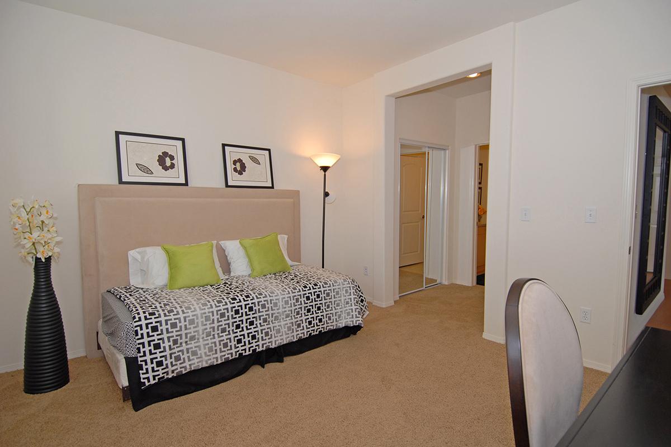
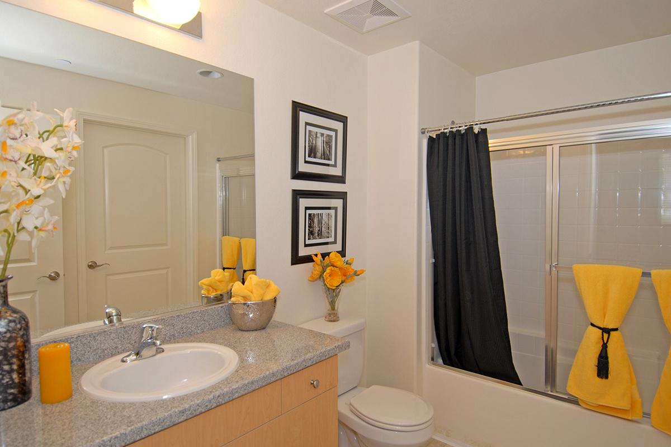

B2
Details
- Beds: 2 Bedrooms
- Baths: 2
- Square Feet: 1008-1120
- Rent: Call for details.
- Deposit: Call for details.
Floor Plan Amenities
- 11ft Ceilings (Penthouse Level)
- Brushed Stainless Appliances
- Granite Countertops
- Hardwood Inspired Flooring
- Private Balconies and Patios
- Washer/Dryer Connections
* In Select Apartment Homes

C
Details
- Beds: 2 Bedrooms
- Baths: 2
- Square Feet: 1008-1120
- Rent: Call for details.
- Deposit: Call for details.
Floor Plan Amenities
- 11ft Ceilings (Penthouse Level)
- Brushed Stainless Appliances
- Granite Countertops
- Hardwood Inspired Flooring
- Private Balconies and Patios
- Washer/Dryer Connections
* In Select Apartment Homes

D
Details
- Beds: 2 Bedrooms
- Baths: 2
- Square Feet: 1008-1120
- Rent: Call for details.
- Deposit: Call for details.
Floor Plan Amenities
- 11ft Ceilings (Penthouse Level)
- Brushed Stainless Appliances
- Granite Countertops
- Hardwood Inspired Flooring
- Private Balconies and Patios
- Washer/Dryer Connections
* In Select Apartment Homes

G
Details
- Beds: 2 Bedrooms
- Baths: 2
- Square Feet: 1008-1120
- Rent: Call for details.
- Deposit: Call for details.
Floor Plan Amenities
- 11ft Ceilings (Penthouse Level)
- Brushed Stainless Appliances
- Granite Countertops
- Hardwood Inspired Flooring
- Private Balconies and Patios
- Washer/Dryer Connections
* In Select Apartment Homes
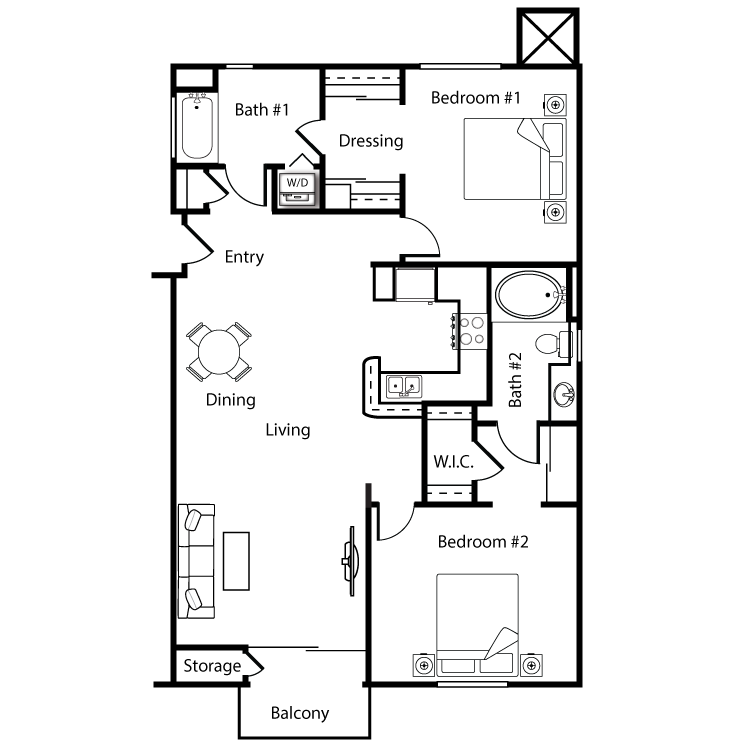
G1
Details
- Beds: 2 Bedrooms
- Baths: 2
- Square Feet: 1008-1120
- Rent: Call for details.
- Deposit: Call for details.
Floor Plan Amenities
- 11ft Ceilings (Penthouse Level)
- Brushed Stainless Appliances
- Granite Countertops
- Hardwood Inspired Flooring
- Private Balconies and Patios
- Washer/Dryer Connections
* In Select Apartment Homes
3 Bedroom Floor Plan

E
Details
- Beds: 3 Bedrooms
- Baths: 2
- Square Feet: 1512
- Rent: Call for details.
- Deposit: Call for details.
Floor Plan Amenities
- 11ft Ceilings (Penthouse Level)
- Brushed Stainless Appliances
- Granite Countertops
- Hardwood Inspired Flooring
- Private Balconies and Patios
- Washer/Dryer Connections
* In Select Apartment Homes
Show Unit Location
Select a floor plan or bedroom count to view those units on the overhead view on the site map. If you need assistance finding a unit in a specific location please call us at 818-981-3449 TTY: 711.
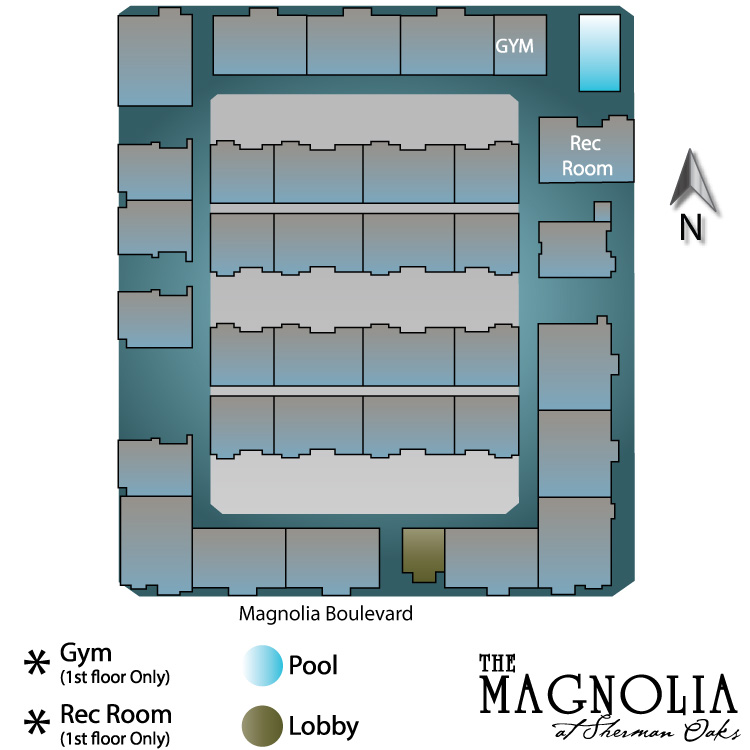
Amenities
Explore what your community has to offer
Apartment Home Amenities
- 11ft Ceilings (Penthouse Level)
- Central Air & Heat
- Gourmet Kitchen with Eat-In Bar
- Granite Countertops
- Hardwood Inspired Flooring
- In-Unit Security Systems
- Large Balconies
- Spacious Closets with Built-In Organizers
- Stainless Steel Appliances (Microwave, Dishwasher, Refrigerator and Stove)
- Washer/Dryer In-Unit
Community Resort Style Amenities
- Impressive Lobby
- Large Community Lounge
- Lushly Landscaped Park-Like Grounds
- Outdoor Relaxation Area
- Refreshing Lap Pool
- State-Of-The-Art Fitness Center
Photos
Amenities
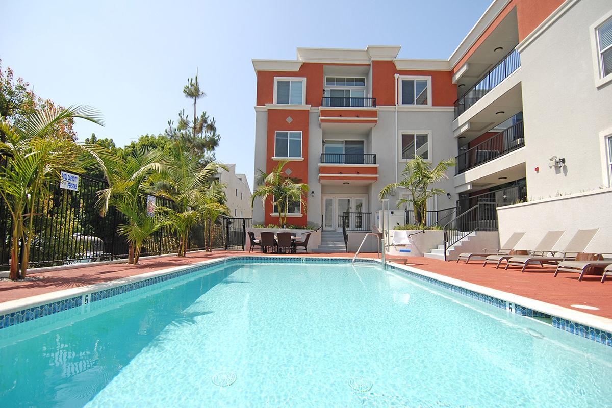
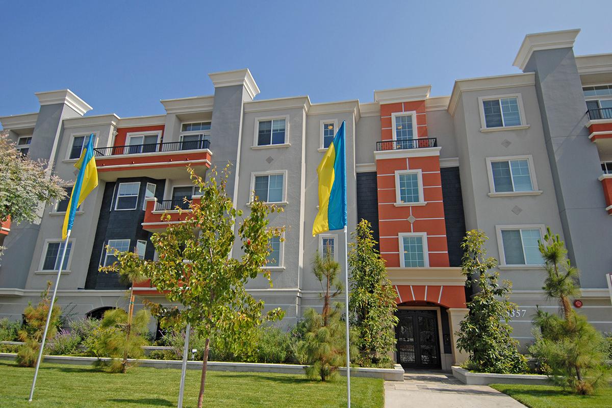
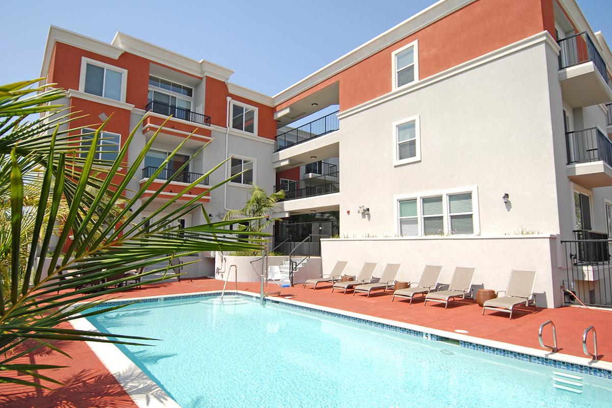
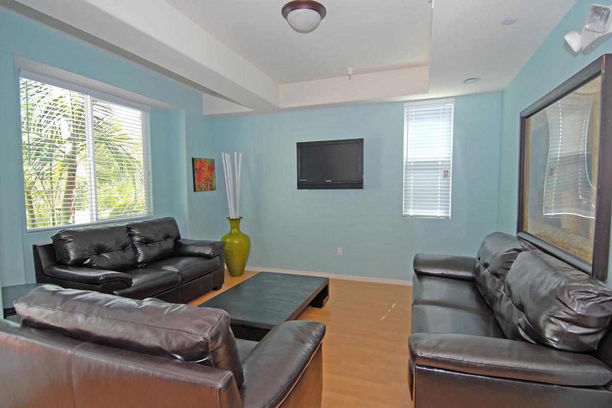
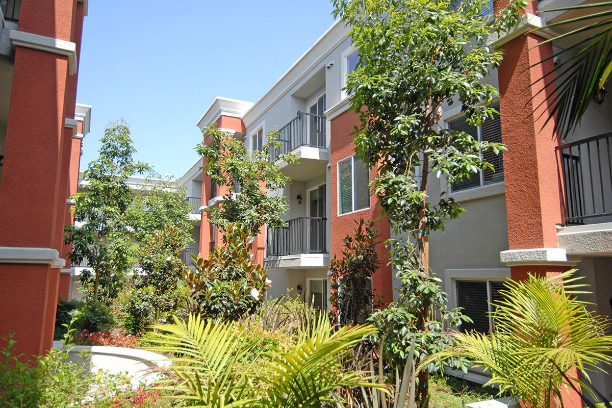
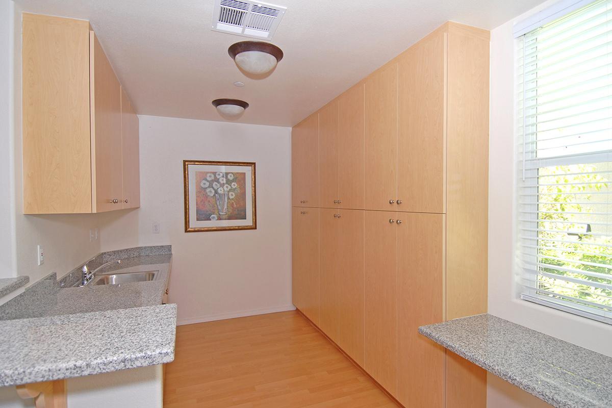
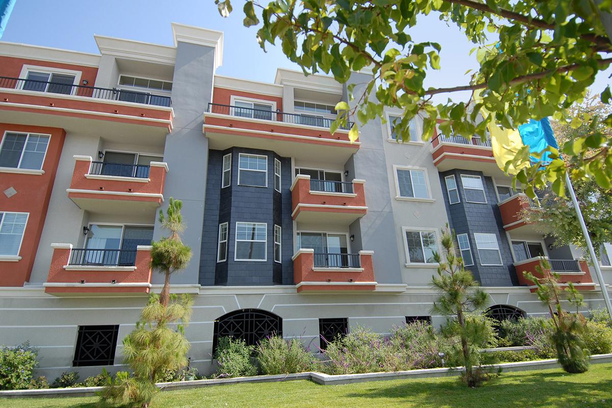
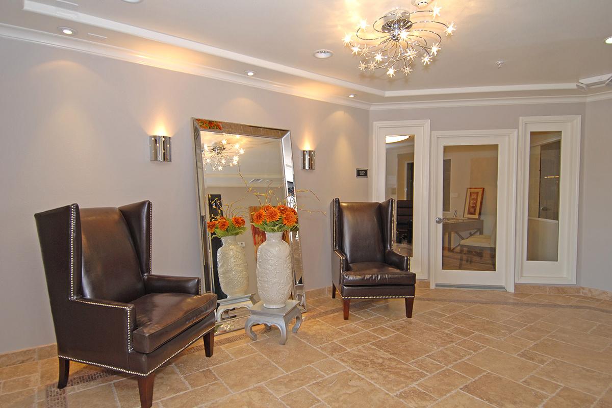
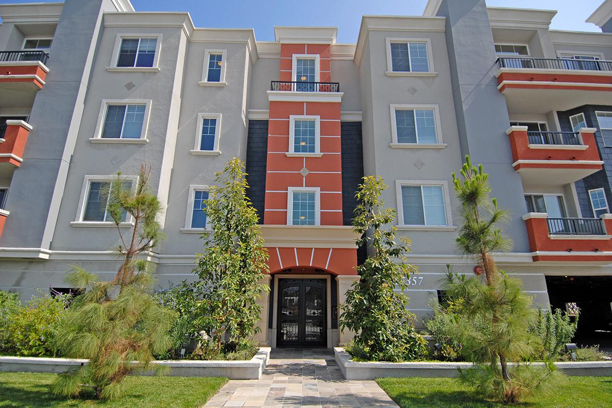
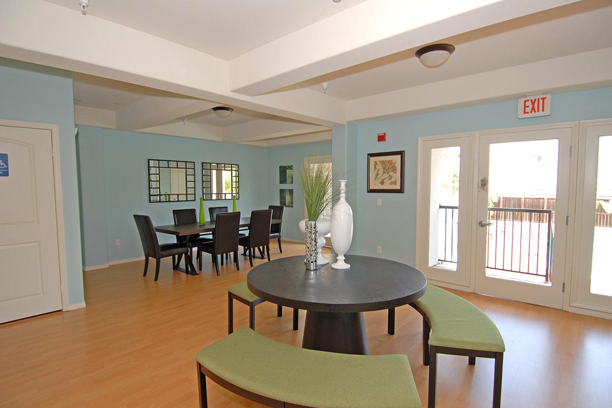
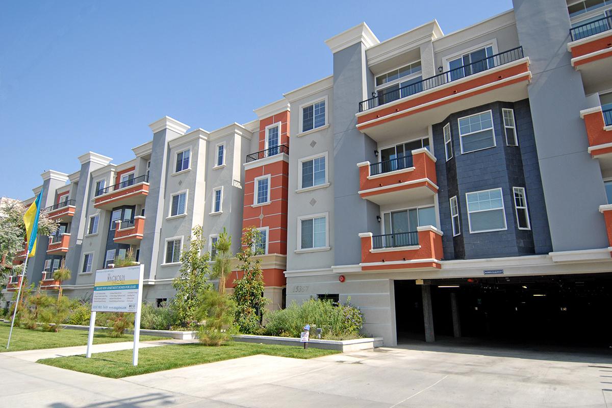
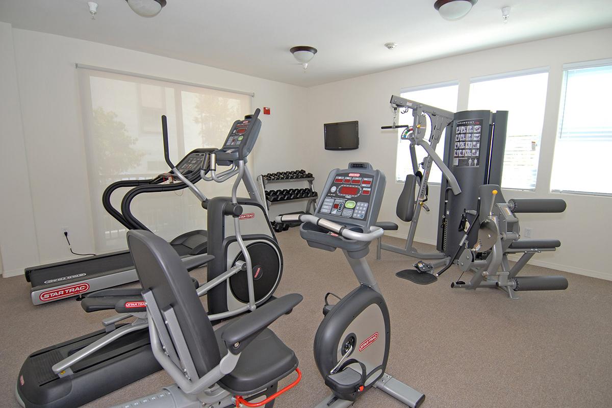
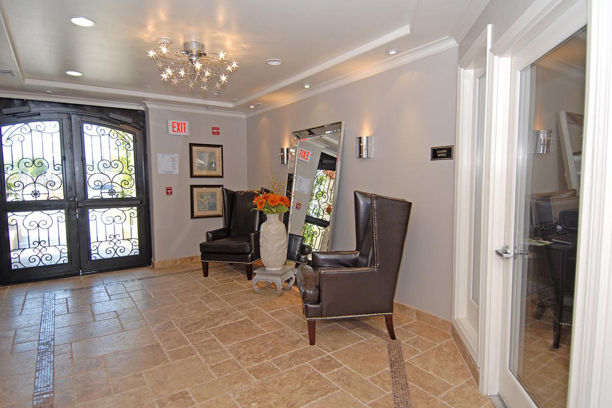
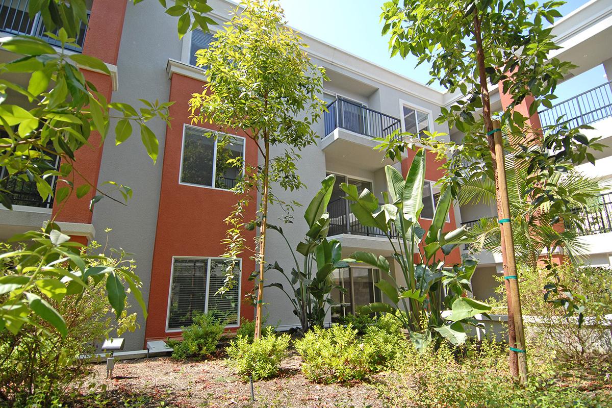
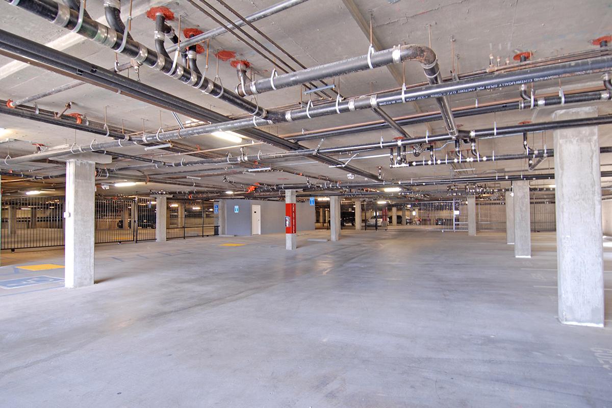
Features
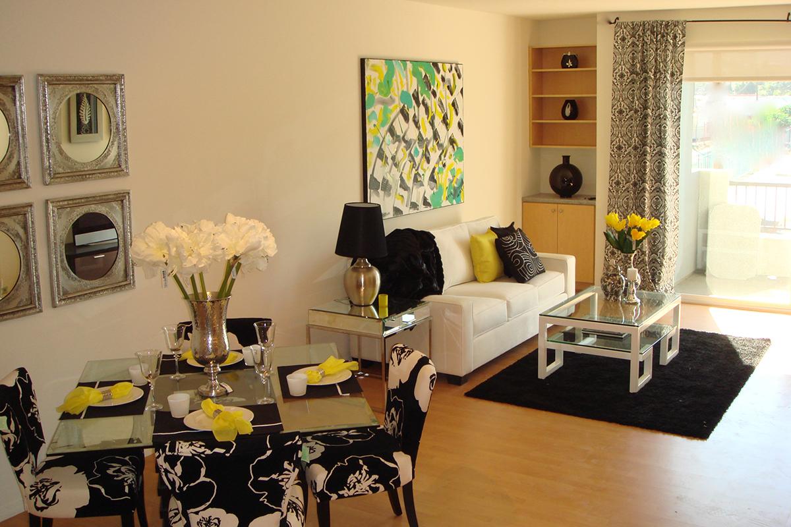
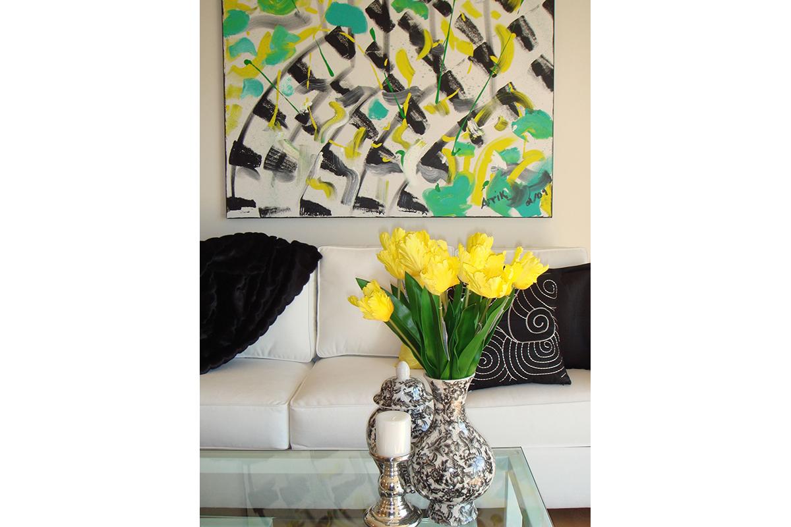
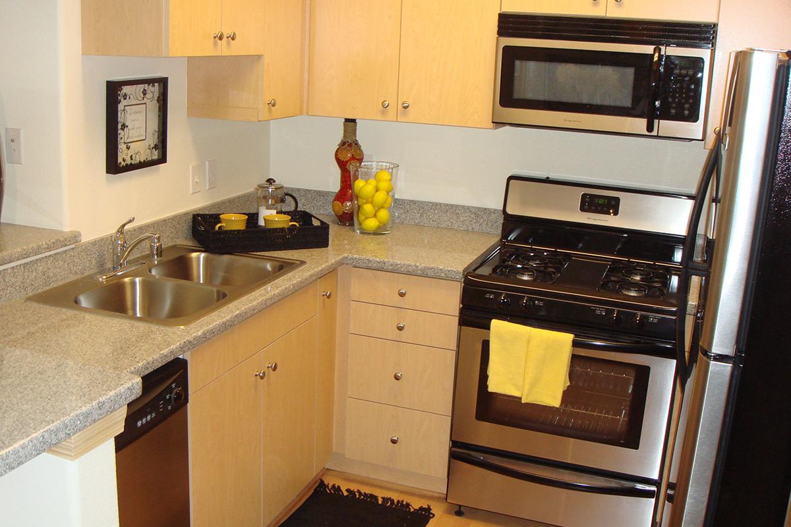
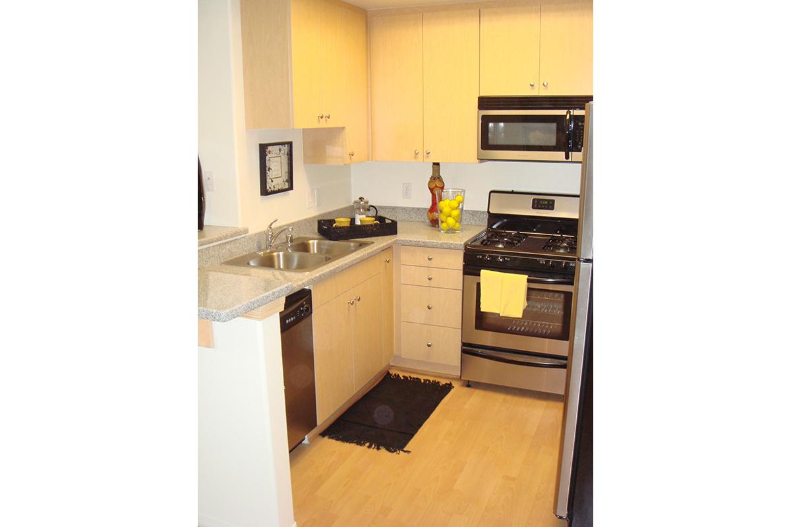
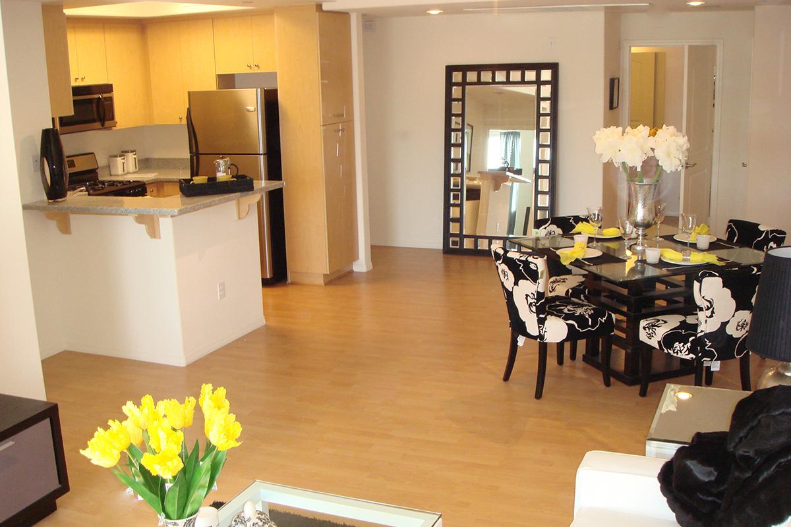
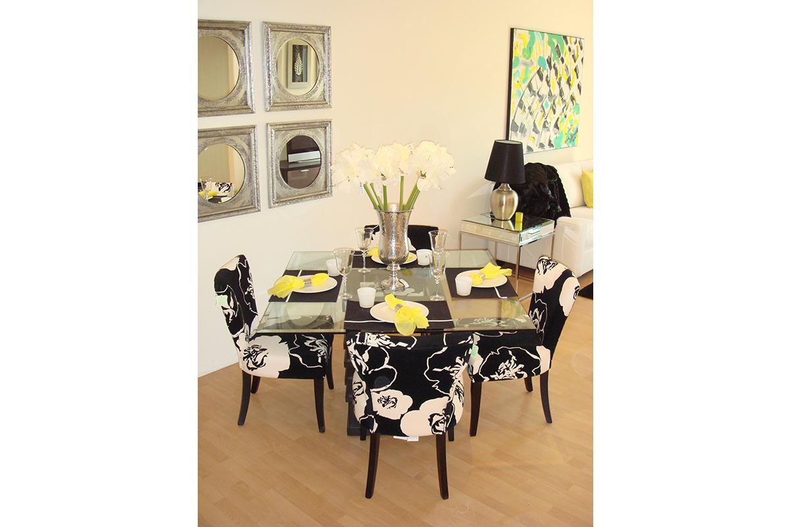
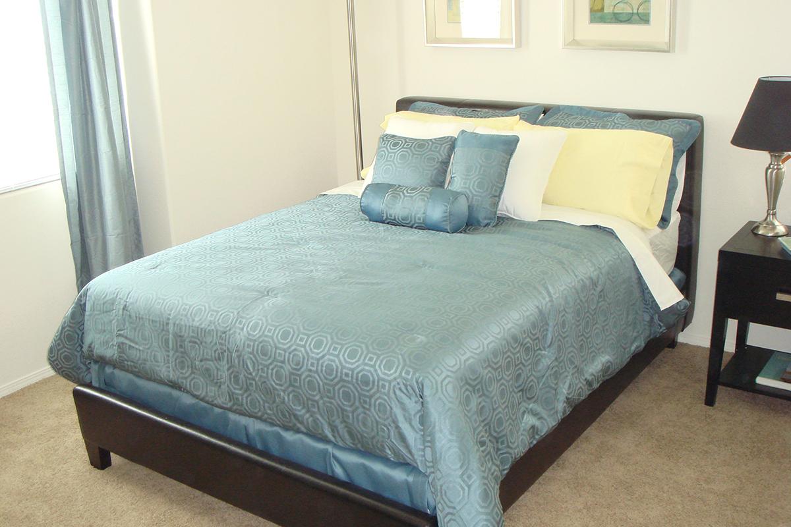
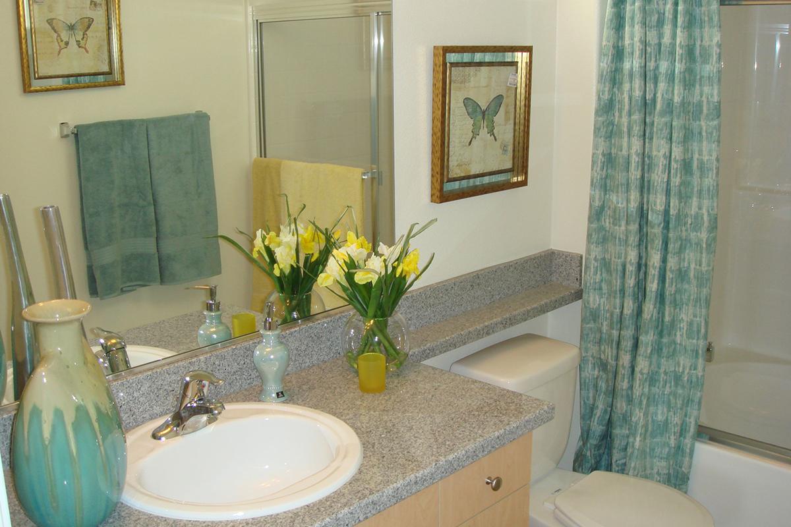
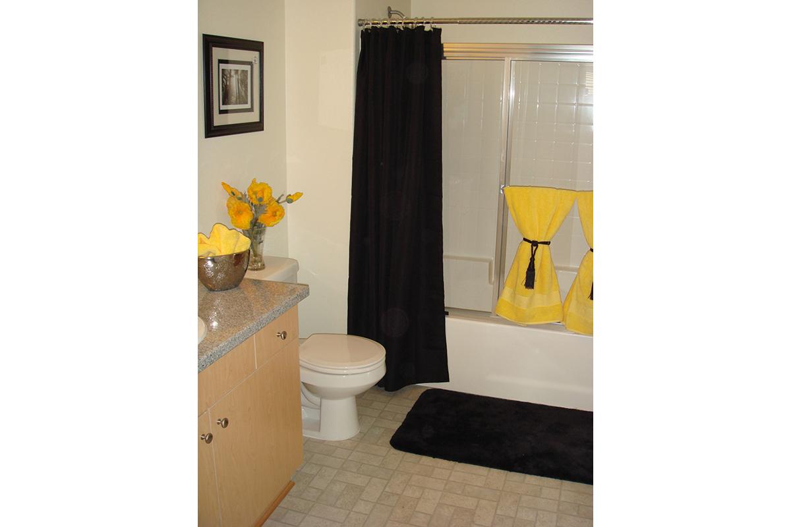
B1












Neighborhood
Points of Interest
The Magnolia at Sherman Oaks
Located 15357 Magnolia Blvd Sherman Oaks, CA 91403Amusement Park
Bank
Cinema
Coffee Shop
Community Services
Gas Station
Miscellaneous
Post Office
Restaurant
Shopping Center
Contact Us
Come in
and say hi
15357 Magnolia Blvd
Sherman Oaks,
CA
91403
Phone Number:
818-981-3449
TTY: 711
Fax: 818-981-3270
Office Hours
Monday through Friday: 10:30 AM to 5:00 PM. Saturday: 10:30 AM to 4:30 PM. Sunday: Closed.